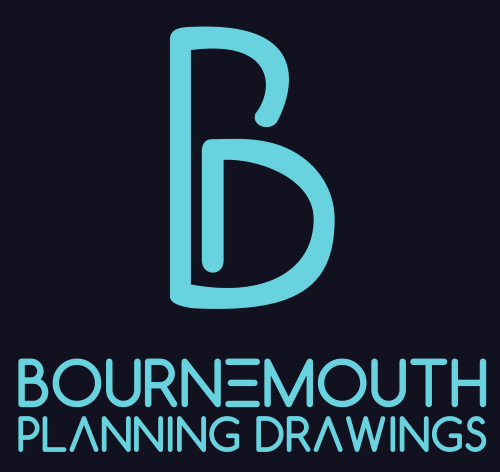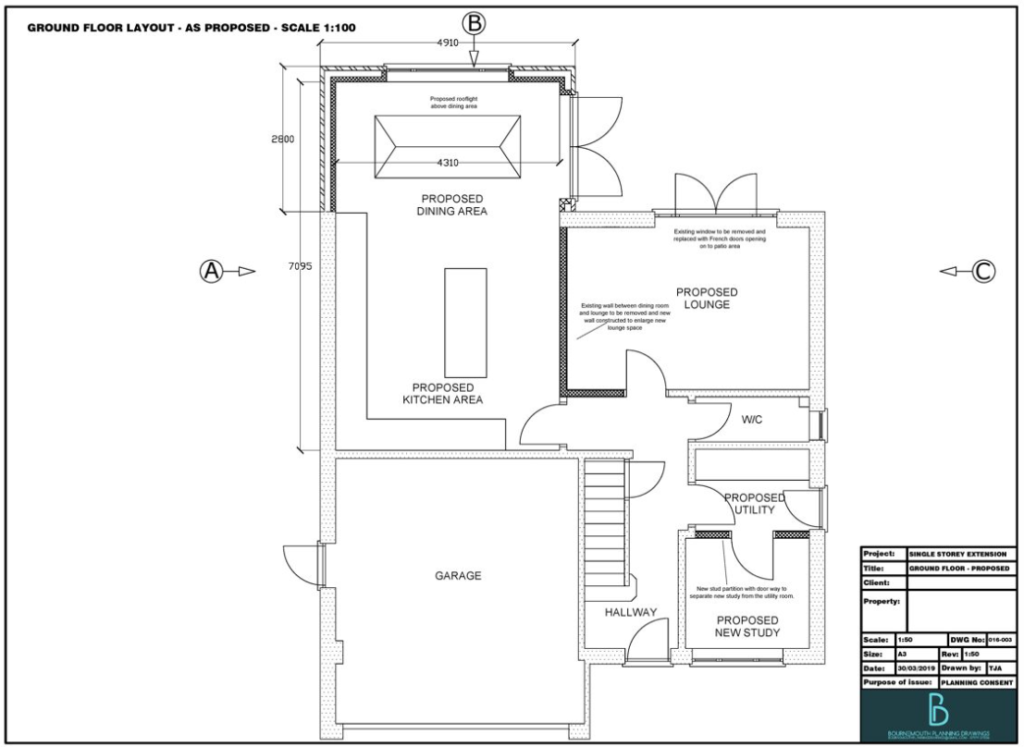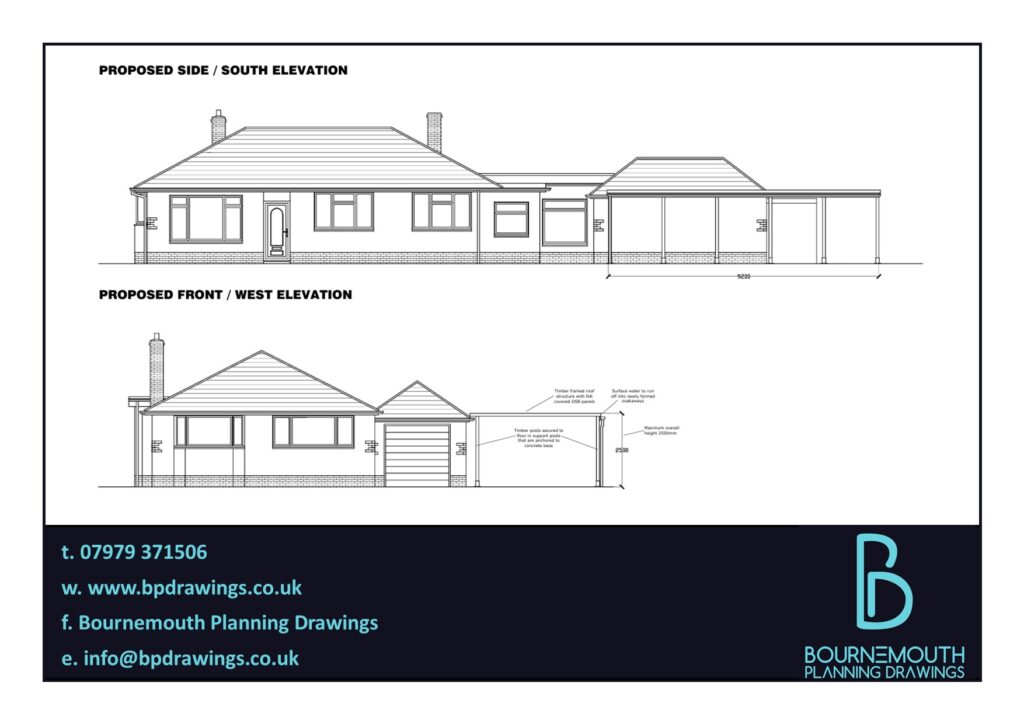Home

Professional CAD Drawing Service in Bournemouth and the surrounding area.
With over 25 Years Computer Aided Design (CAD) experience our services are 2 fold:-
- PLANNING APPLICATION DRAWINGS & CERTIFICATE OF LAWFUL DEVELOPMENT DRAWINGS – Do you need planning application drawings or drawings to accompany an application for a certificate of lawful development for a small building project such as a single storey extension or conservatory but don’t know where to start? Serving the Bournemouth, Poole, Christchurch and the surrounding area we can visit your home, discuss your requirements, survey your property and produce the relevant plans, elevations, site plans and block plans needed for a typical planning application or application for a certificate of lawful development.
- COMMERICAL CAD DRAWING SERVICE – We can work with and alongside a wide range of professionals from interior designers, landlords, businesses and manufacturers to produce accurate 2D CAD floor plans and elevations, all to scale. Based in Bournemouth and stretching across the South Coast we offer a flexible, professional and responsive service. We can visit sites to carry out detailed surveys enabling us to generate accurate plans and elevations. Essentially we can do the ‘heavy lifting’ so that you can add your own schemes / products to our CAD drawings (Or alternatively we can also do this for you). We can work on projects such as reception areas, healthcare settings, bars, restaurants, offices, shops, libraries and education settings.
Do you simply want a set of CAD drawings to help communicate a small building project or home alterations to a contractor? Bournemouth Planning drawings provide a flexible, friendly and professional CAD drawing service across Bournemouth, Poole, Christchurch and the surrounding area. We can visit your home at a time convenient to you, discuss your requirements, carry out a site survey and produce a professional set of plans that will add clarity to your ideas.
A CAD service tailored for you
With a wealth of CAD experience spanning over 25 years we would welcome the chance to discuss any other drawing requirements.


Services
We can visit your property and carry out a site survey that will enable us to produce a professional set of CAD plans that will either help conceptualise your ideas or support a planning application including:
– Site plans
– Location plans
– Existing and proposed floor and roof plans
– Existing and proposed elevations
Featured Work







Affordable
Bournemouth Planning Drawings can produce high quality, affordable, CAD drawings that will bring your ideas to life.
High quality
We work with both commercial and domestic clients to generate accurate, scale plans and elevations and if required provide site plans and location plans for planning applications.
Fast work turnaround
We can visit your home, office or business space to discuss your requirements and complete a survey of the property and from this we can generate set of existing and proposed plans and elevations as well as site and location plans ready for submission for planning permission (where required).