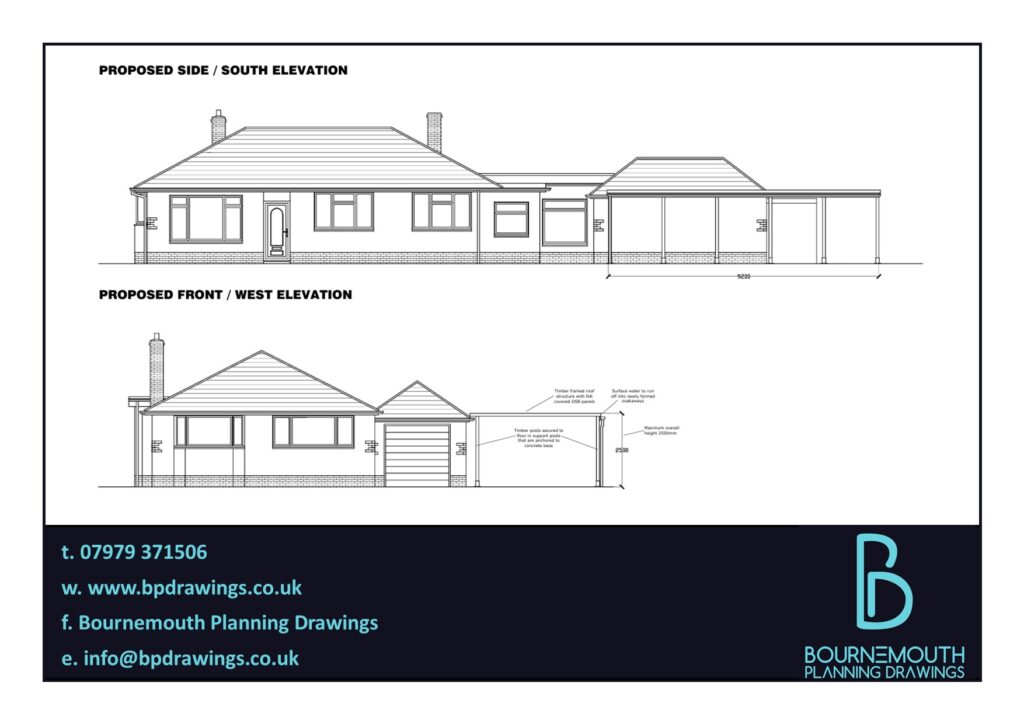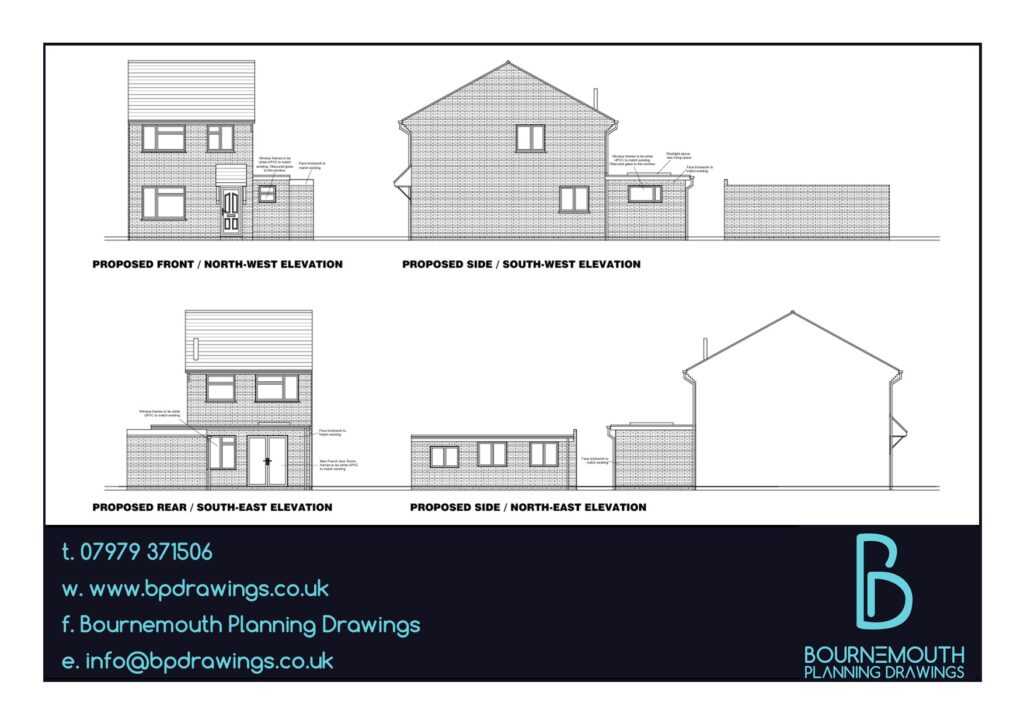PLANNING PERMISSION DRAWINGS
Planning Permission Drawings in Bournemouth, Poole and the surrounding area.

Our Story
Based in Bournemouth and serving Bournemouth, Poole and the surrounding area we produce computer generated plans, helping homeowners and small building contractors to move forward with plans for small building projects such as single storey extensions and conservatories.
We have realised throughout the years that building contractors of any scale like ‘a drawing to work to’, no matter how detailed or not and are often in need of an inexpensive and convenient solution where CAD drawing is concerned, with few known options available.
Here at Bournemouth Planning Drawings no CAD job is too small, we are happy to visit properties to survey and produce scale plans and elevations, with the flexibility to make amendments if necessary.
Planning Application Drawings
Bournemouth Planning Drawings can take care of sets of plans that will support both planning applications or for applications for certificates of lawful development. We can visit your property and carry out a site survey that will enable us to produce a professional set of CAD plans that will support a planning application or application for a certificate of lawful development including:
– Site plans
– Location plans
– Existing and proposed floor and roof plans
– Existing and proposed elevations
Prices for a full set of drawings from £495 (Price dependant on size of property and scale of works).



