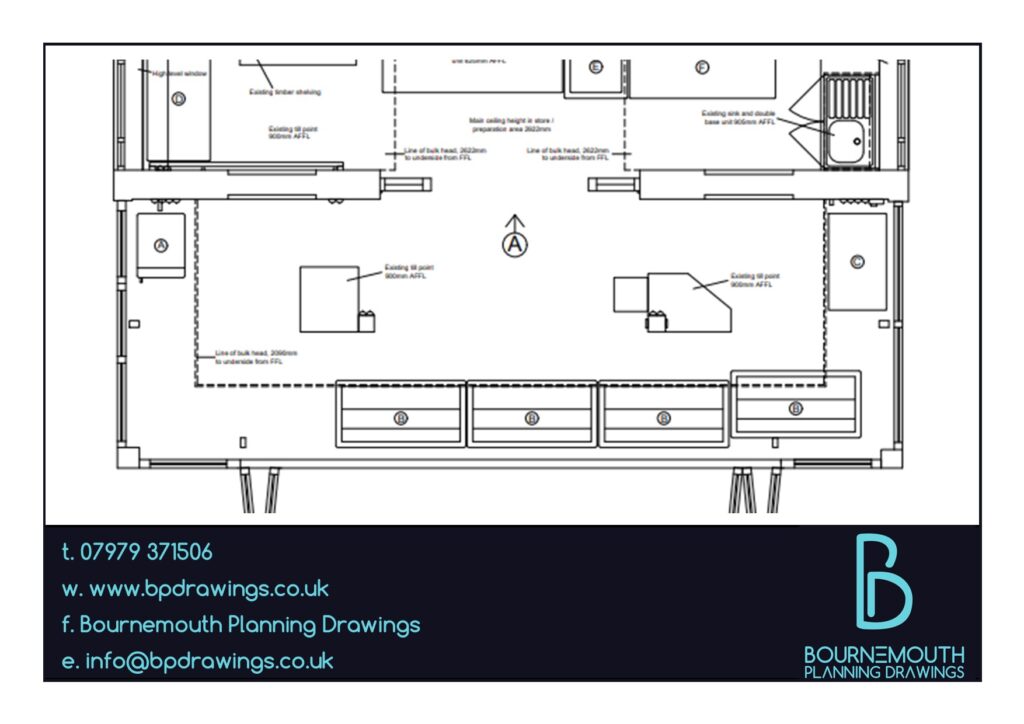COMMERCIAL
No inhouse CAD Team? No problem.
Not every business or organisation has the capacity—or the need—for a full-time, in-house CAD team. That’s where I come in.
I provide flexible, professional CAD support tailored to your project requirements. Whether you need one-off drawings, regular ongoing support, or help navigating a busy period, I offer a reliable extension of your team—without the overheads.
From measured surveys and detailed floor plans to elevations and more, I can support a wide range of projects—and I’m always open to discussing new ideas or requirements.
Think of it as CAD on demand.
Let’s talk about how I can support your business—get in touch today.
We work with:-
- Interior Designers
- Surveyors
- Facilities managers
- Estates managers
- Property Developers
- Landlords
- Designers
- Health and Safety managers
With over 25 years of CAD experience we can work with and alongside a wide range of professionals from interior designers, landlords, businesses and manufacturers to produce accurate 2D CAD floor plans and elevations, all to scale. Based in Bournemouth our service is flexible, professional and responsive. We can visit sites across the South Coast to carry out detailed surveys, enabling us to generate accurate plans and elevations. Essentially we can do the ‘heavy lifting’ so that you can add your own schemes / products to our CAD drawings. We are highly adaptable and can support projects which range from lease plans, reception areas, healthcare settings, bars, restaurants, offices, retail space, libraries and education establishments.






